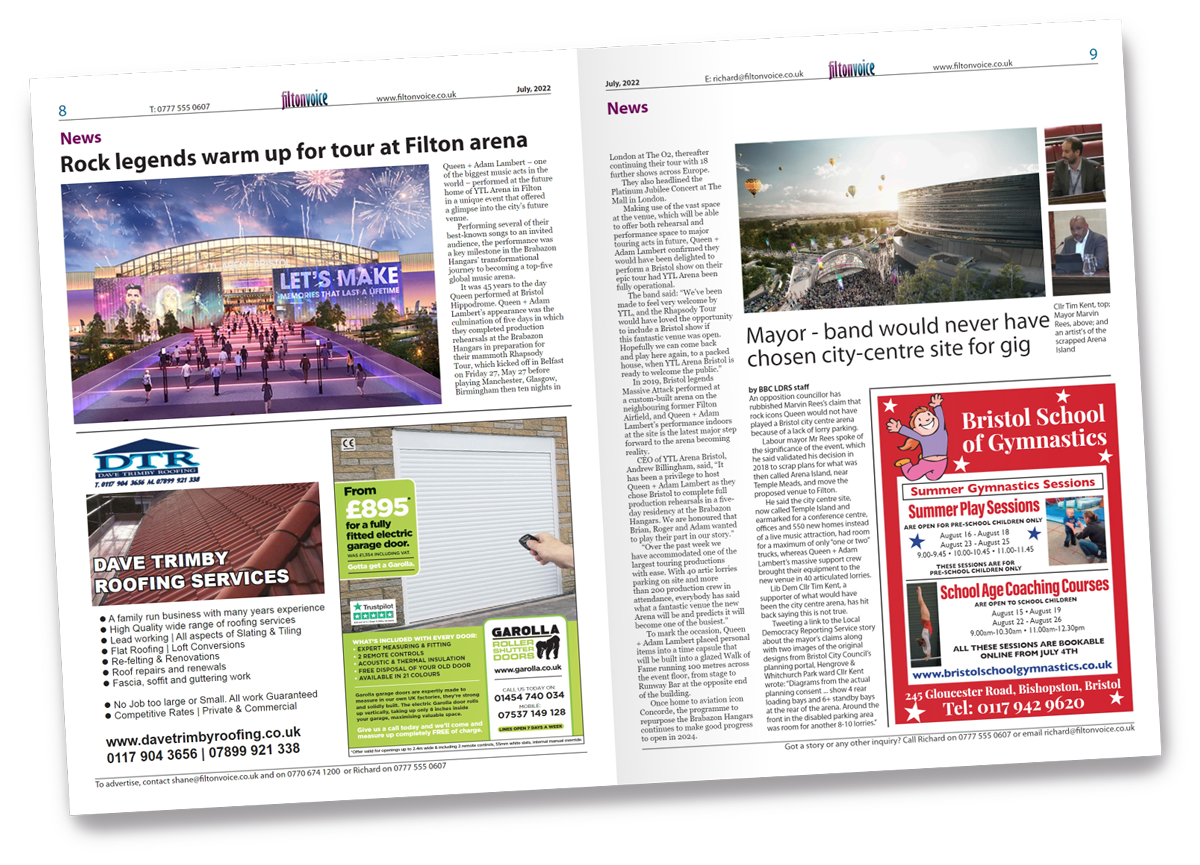PLANS to build more than 60 new homes on the site of a former factory in Staple Hill have been unveiled.
The Bristol Uniforms factory first opened more than 120 years ago but has now closed, with the company finally moving out in February.
The site has been bought by Bristol-based housing developer Woodstock Homes, which has announced plans to build a total of 66 one and two-bedroom flats in three and four-storey blocks.
The company says it will keep the landmark ‘Gatehouse’ building on Wathen Street, behind Fountain Square, which will be “converted into an office space for local business use”, as well as the current western boundary wall, which runs behind homes in North Street.
The other buildings on the site will be demolished to make way for the new-build flats development.
Some of the current buildings date back to 1917, when Bristol Uniforms’ predecessor, Wathen Gardiner, rebuilt the factory following a huge fire.
The developer says that after Bristol Uniforms, now known as MSA Bristol Fire Safety Clothing, relocated to a new purpose-built facility in Yate, there had been no interest in reusing the site as a factory and said its size, location and access problems for HGVs meant it was now “unviable and unsustainable for continued employment purposes”.
Woodstock Homes staged a consultation exercise during June, ahead of a formal planning application, which is expected to be made later in the summer.
The developer says it dropped flyers to “all neighbours in the immediate vicinity” and a website at wathenstreet.devpr.co.uk was set up to show the plans in detail, with links shared in local Facebook groups.
The consultation started after June’s Voice was printed and comments were only being accepted up until June 25.
An initial plan for the site displayed on the website included a mix of three and four-storey buildings, to accommodate 56 two-bedroom flats and 10 one-bedroom flats, built around a grassed central area, with three-storey buildings at the Staple Hill end of the site and four-storey buildings towards Downend.
The existing factory car park is retained in the image, with further parking spaces added on another part of the site. The plans show a total of 57 parking spaces, with vehicle access via Victoria Street.
Woodstock Homes’ land and planning manager Harry Landers said: “The majority of the flats will be sold with a parking space.”
Mr Landers said the detailed plans would be drawn up following the consultation, and said the company was aiming to submit plans to South Gloucestershire Council “this summer”.
On the website the developer says the apartments would be “built with the latest renewable technologies”, including air source heat pumps and solar panels.
It said although the land was currently designated for industrial use the site was “an entirely sustainable location for residential housing”, and said there was unsatisfied demand for housing, with the council unable to demonstrate it had enough land to accommodate the new homes the area needs over the next five years.
The company said the development had a “first-time buyer focus” as this was the group currently in greatest need.



