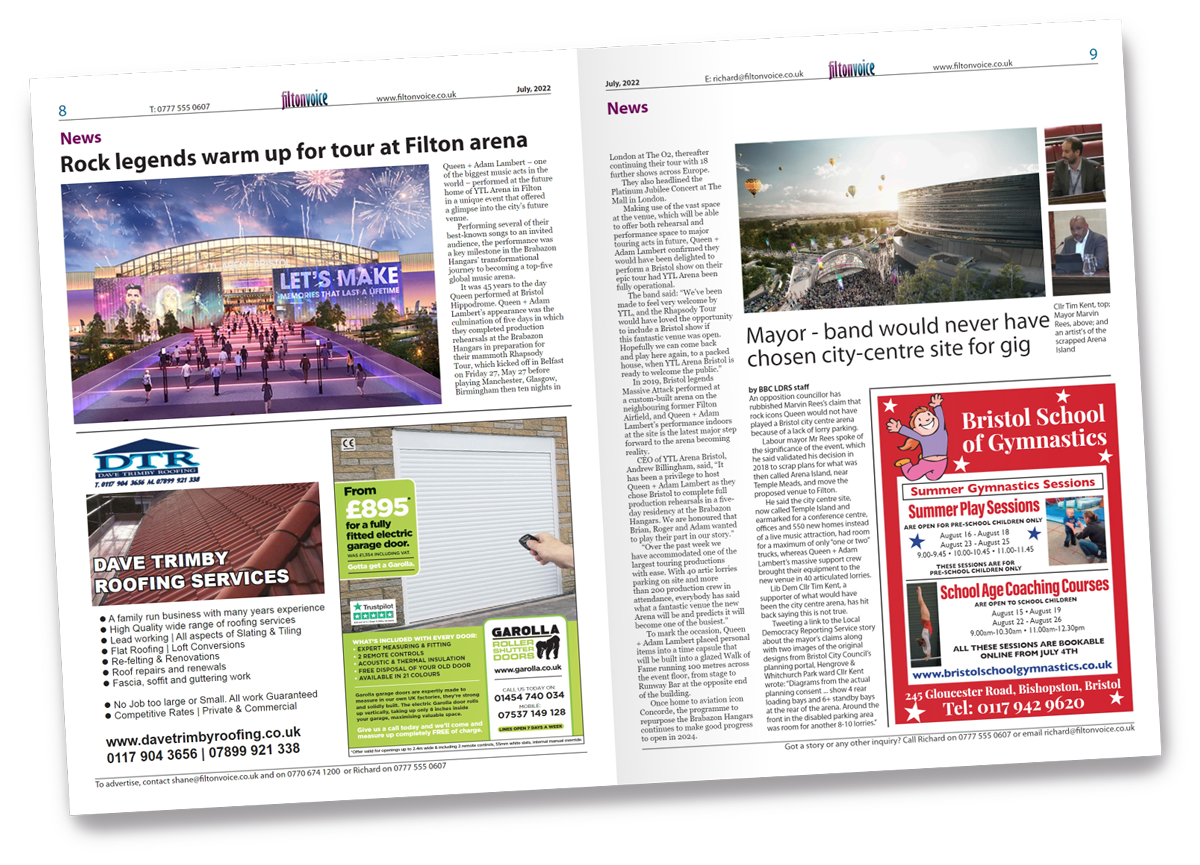PLANS to build six flats on a car park in Staple Hill have been submitted to South Gloucestershire Council.
If approved, the two-bedroom flats would be built on the private car park next to fabric shop Top to Bottom in Fountain Square, and would face onto Beaufort Road.
The application is being opposed by Staple Hill & Mangotsfield Parish Council.
In a design statement for applicant Mr F Francis, agents Stokes Morgan said the site to be developed included part of the existing retail unit and the loading bay to the side, which is currently used as a private car park.
The agents said: “The style of the existing building is very much of a low standard retail and therefore has no architectural merit.”
They said the new flats building would have natural stone on the ground floor, white render on the first floor, with Juliet balconies on the windows and a timber-clad second floor, set back from the main facade.
Solar panels are planned for the roof.
None of the flats would be sold as affordable housing, for social rent or shared ownership.
The agents say the ground floor would include “undercroft parking” for nine cars and 18 bikes, as well as storage for bins and recycling containers.
Part of the shop building would be demolished but the agents said the development would not affect the operation of the fabric shop, which would have its deliveries made via the front door if the project went ahead.
A previous application for nine homes in a four-storey building on the site was rejected in 2017, on the grounds of insufficient off-street parking, the scale and ‘massing’ of buildings and their detrimental effect on the ‘street scene’, and that the plans were too cramped for the site.
The agents said the new plans are “appropriate” to the site, made efficient use of the space and were in keeping with the surrounding area.
Staple Hill & Mangotsfield Parish Council has objected to the plans, saying: “There has recently been significant additional development in this area, and the location is becoming overdeveloped with a lack of infrastructure to support the additional dwellings.”
No public comments had been made as the Voice went to print.
The plans can be viewed on the planning section of the council’s website by searching for application P23/03402/F.


